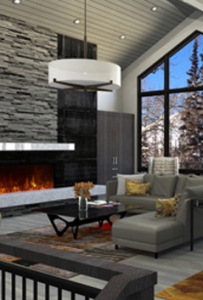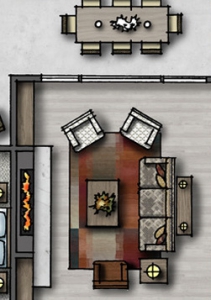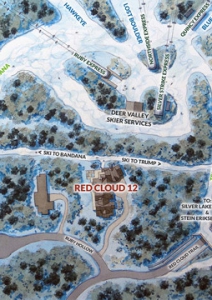
CONTEMPORARY MASTERPIECE
AT 9,000 FEET
Nestled among the aspens and located at the height of Deer Valley’s most prestigious neighborhood, in the enclave of Red Cloud, this home redefines the essence of mountain living. The meticulously designed floor plan is accompanied by artistic finishes, lavish appointments and unprecedented attention to detail. The home exudes exceptional privacy yet is positioned in the heart of Park City’s excitement.
MODERN MASTERPIECE
The contemporary architecture features sheer lines with stunning accents of stone, steel and glass. Seventeen foot floor-to-ceiling windows frame the surrounding peaks. The expansive floor plan includes 8 bedrooms, 12 bathrooms, 6 fireplaces, ski-prep and wine rooms. There is abundant space for family living and entertaining throngs of friends, as well as intimate alcoves for conversation.
UNPRECEDENTED SKI ACCESS
IN 2 DIRECTIONS & 2 DESTINATIONS
Step outside, snap on your skis, and schuss down the hill, arriving at Silver Lake Lodge or Montage Deer Valley. You’ll enjoy access to two distinct destinations from your home, as well as miles of surrounding nature trails for snowshoeing, hiking, mountain biking, and year-round exploration. When the day is done, return home to extraordinary amenities, including expansive outer decks with built-in fire pits, barbecue, sitting areas and Gunite hot tub suitable for 10 people.



