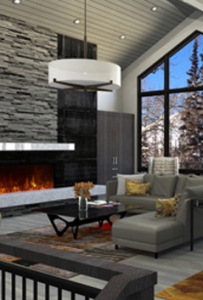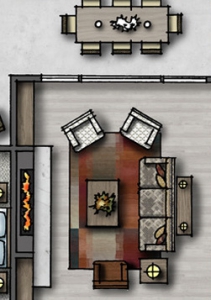
COUNTED AMONG
THE BEST BUILT
HOMES IN THE ROCKIES
FEATURES:
Located atop Flagstaff Mountain, you can ski directly from your home to the base of Empire and Bald Mountains, where you will experience the very runs skied by Olympians during the 2002 Winter Games.
• Ski home from 4 ski lifts to access trails, glades and bowls on 3 of the 4 mountains of Deer Valley® Resort
• Encompassing 11,000+ sf of shelter plus 4,000+ sf of radiant heated slab/stone outdoor living access, as well as heated driveway
• Exterior finishes of natural stone, cedar and copper siding and class-A traditional shingle blended roof
• Stone, steel and cedar double fire-flanked, covered entry with 10’x12′ custom steel and glass double-pivot doors opening to breathtaking views
• Stone and copper-clad 5 car attached garage with high ceilings, radiant heated drained floors, hand shower and ramped ski/patio access
• Separate mudroom & ski-prep room with mountain views, fireplace, custom cabinetry, boot and ski gear drying alcove and walk-in closet
• Ski Prep easily accessible for secure keyless entry from private ski trail
• Heated limestone flooring with large format stone slab wall panels and custom stone benches for long-term durability
• Slopeside covered, heated patio/deck with custom stone and built-in barbecue and fridge, fire pit and Gunite hot tub suitable for 10 people
• Main level hearth room/kitchen, dining, private study and master wing
• European-designed, double-applianced, chef’s kitchen with walk-in custom pantry that opens to dining, living & hearth rooms with 2 of 6 fireplaces, 15′ glass walls and 10’ glass telescoping door
• Floating single-stringer metal stair & rail glass panels and refined wood treads accented by stone-based 18′ glass wall, open foyer and piano alcove
• 8 bedroom suites, 6 with direct patio access, including 4 master suites on 3 levels with sleek freestanding tubs and combination water closet/bidets
• Walk-in closets, baths with natural light and custom curbless showers with frameless glass surrounds, concealed drainage and seating
• European-designed double and triple vanities appointed with quality fixtures and finishes
• 1,100 sf main level master suite with private study, fireplaced master bedroom, direct-deck access, 250 sf custom linen/master closet/ dressing room and master bath steeped in natural light and views
• Large lower-level game room with custom cabinetry flanking the fireplace, applianced wet bar, full refrigerator/freezer, stone & glass wine room, all with views thru 14’x9′ windows



